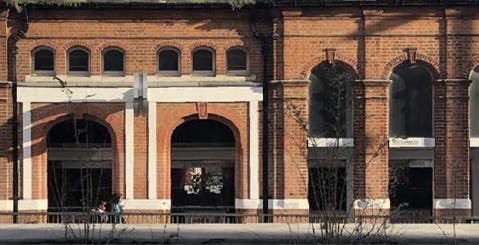THE SITE
About Poland House.
The site lies within Stratford and New Town ward, on the south side of Stratford High Street in the London Borough of Newham.
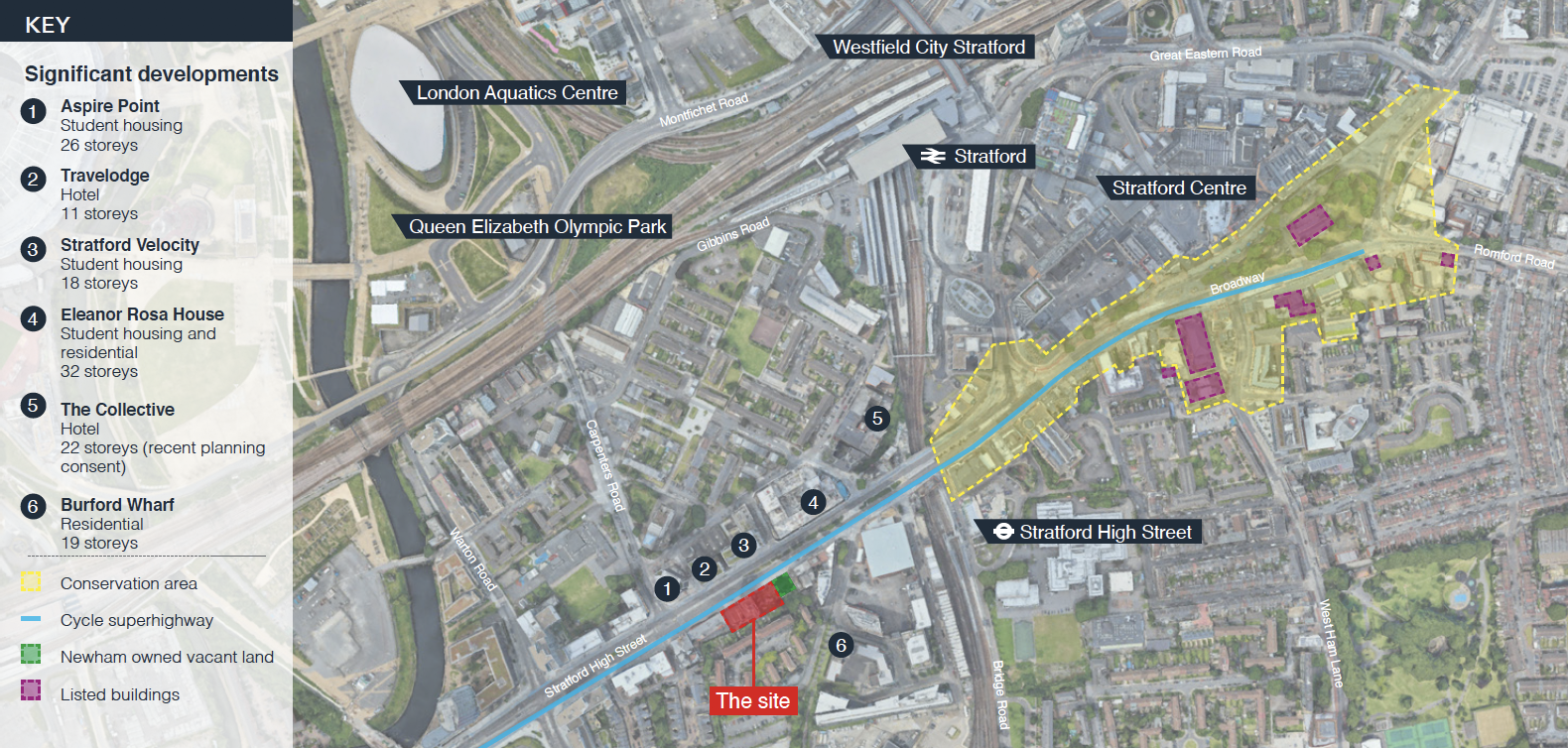
Map showing significant developments and other uses around the site.
The redevelopment site includes Poland House, a car park and a vacant piece of land next door, which was previously occupied by an Esso petrol station.
Built in the 1960s as a car showroom with offices above, Poland House most recently provided 100 student beds.
There are a number of excellent transport links on offer – including Stratford underground, overground and rail station, Stratford High Street (DLR), local bus services and a Cycle Superhighway.
The site sits within the London Legacy Development Corporation (LLDC) planning area, which has seen significant regeneration since the London 2012 Olympics.
The former building had reached the end of its design life, was not energy efficient, was unattractive and offered little benefit to the local community and Stratford High Street.
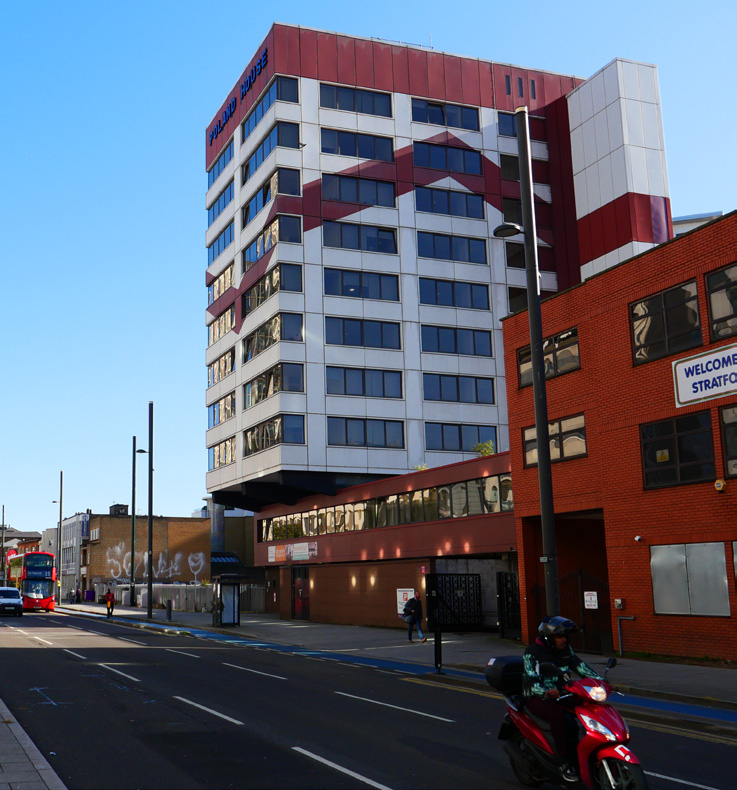
A view of the current Poland House.
OPPORTUNITY FOR A GREENER AND MORE MODERN DEVELOPMENT
The original Poland House building was outdated; it could not provide high-quality, modern accommodation for students and was not environmentally efficient.
Originally built as a car showroom with offices above and subsequently converted into student accommodation with an attached car park, Poland House did not support high quality student accommodation with the amenity space students require.
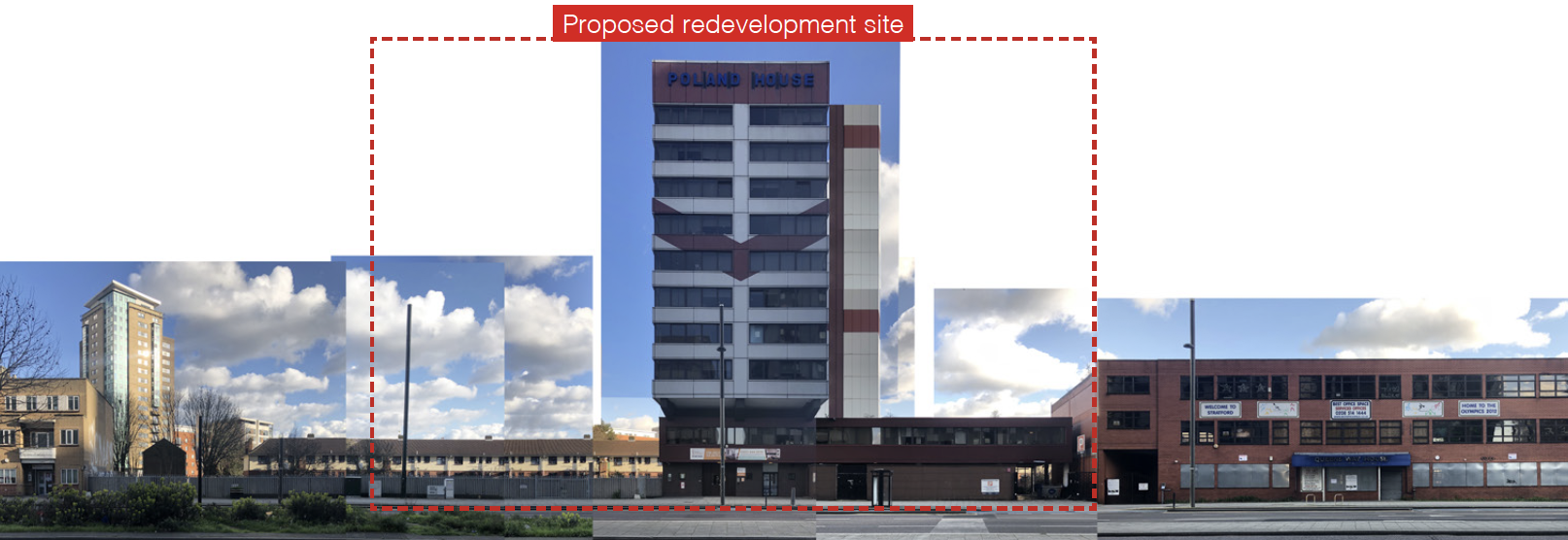
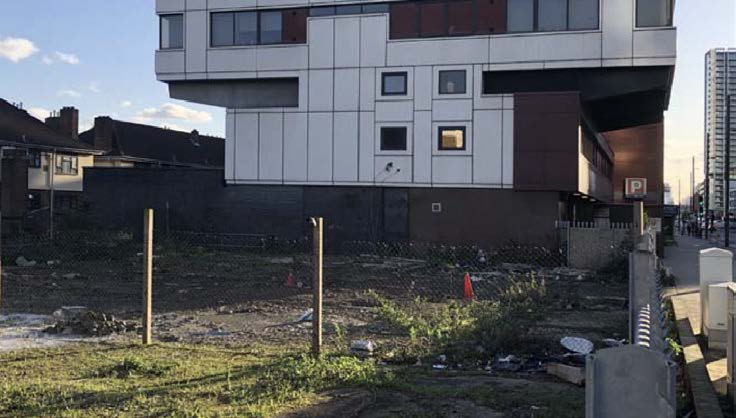
Photo of the adjacent vacant land
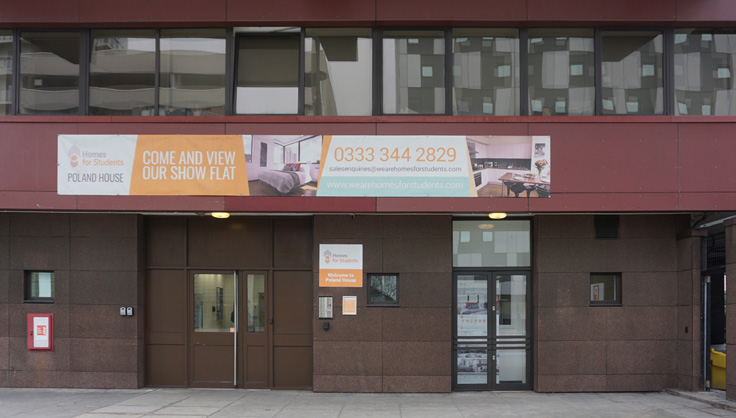
The blank front of the building on the High Street.
The redeveloped building will provide new space for the community to use, accessible from the High Street, alongside public space improvements. This represents a significant improvement compared to the small entrance door, bin storage and car park previously visible from the High Street.
The rear of the building is currently a paved access path for cars offering little to the building occupants. A redeveloped Poland House could use this space to create a new planted garden, improving biodiversity in the local area and providing a new space for students to enjoy.
Sustainability
- A redeveloped building will be significantly more sustainable than the existing 1960s building. It will achieve a minimum of BREEAM ‘excellent’ rating for energy efficiency through green technology such as solar panels and highly efficient air source heat pumps.
- The building currently has a car park with 27 spaces for pay & display parking. Redevelopment provides an opportunity to reduce these numbers and promote clean, green travel for students with secure bicycle parking and access directly onto the Cycle Superhighway which passes the front of the building.
Our Vision
The scheme will completely transform this site once built, creating a new modern building for over 280 students delivering new jobs, boosting spending locally and providing new spaces for the local community to meet and enjoy.
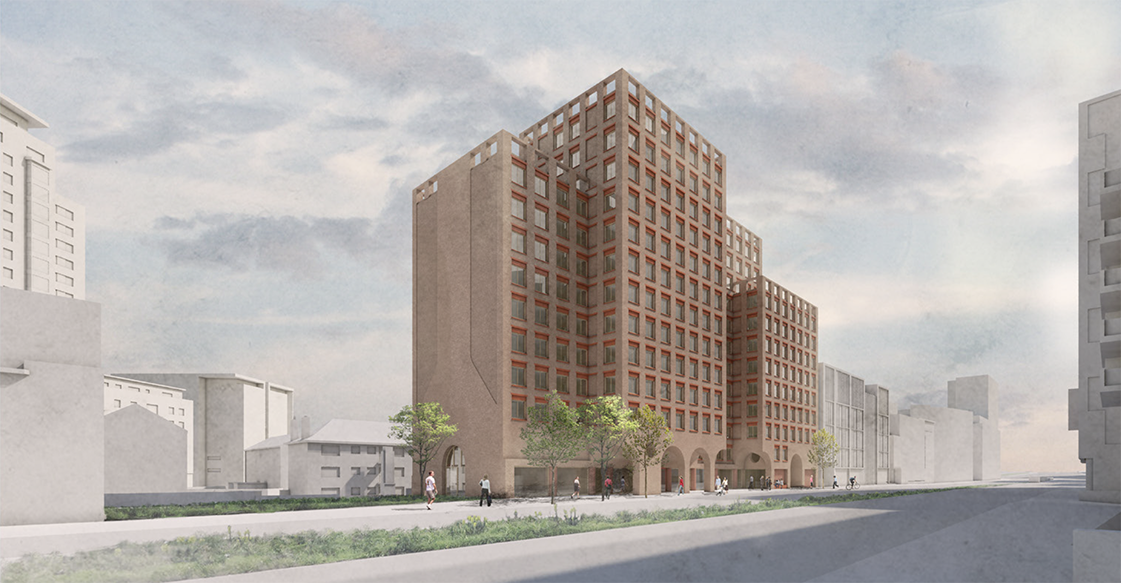
A view of the proposed scheme on Stratford High Street.
Transform and breathe life into an unattractive, outdated student accommodation building and the adjacent scrubland
Support the whole community with a new space accessible directly from Stratford High Street
Improve the appearance of Stratford High Street with a modern sustainable development of architectural merit
Create new local jobs and apprenticeships
Enhance the public realm with a new active frontage to the building, a setback entrance increasing the footpath and creating a shelter from the wind, as well as planting new trees
Increase spending locally
Provide high quality new student accommodation including affordable rooms
Create a modern, fully accessible building including accessible accommodation for the first time on this site
Improving on the current student offer
Providing new student accommodation including affordable and accessible rooms.
Redeveloping this site will provide an opportunity to vastly improve this stretch of the High Street, whilst providing modern student accommodation to cater for the growing local need.
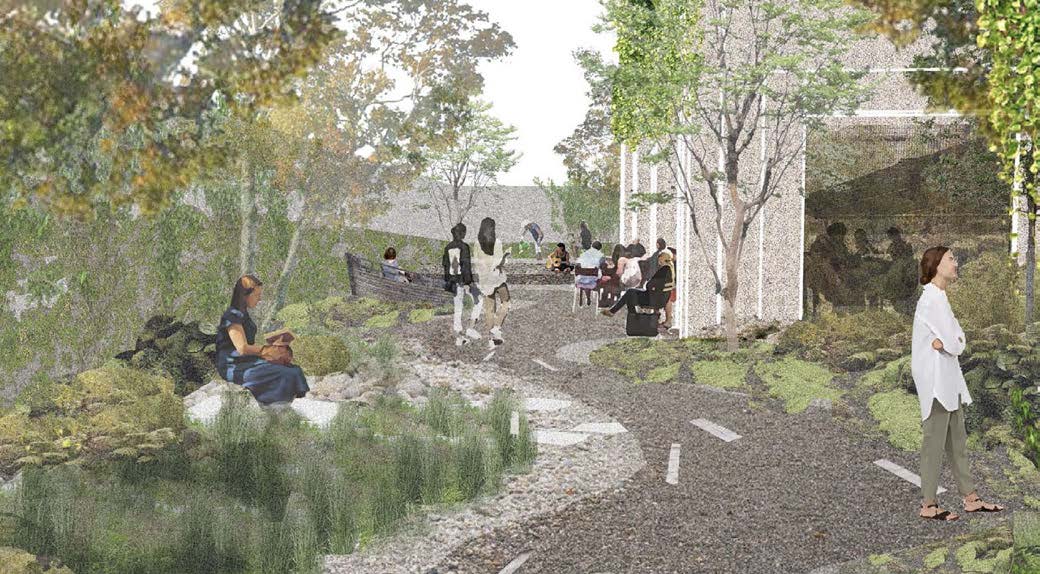
Illustration of what the student garden could look like.
A new garden
The building will include a new garden, sunken below street level to ensure privacy for neighbours. The garden will be designed for quiet study and reflection with small pockets to sit and enjoy. It will create a nicer environment by maximising urban greening and biodiversity. Timings and access will be appropriately managed and controlled by the estate management team.
The former Poland House building was converted to student accommodation from a car showroom and offices and was no longer suitable for the standard of accommodation expected by students.
The former building provided 100 student rooms.
A redeveloped Poland House will create 284 student rooms including:
- Affordable accommodation for the first time in this location.
- 5% of rooms will be designed for universal access, but inclusive design has been considered throughout. Accessible bedrooms and kitchens will be spread evenly throughout the building.
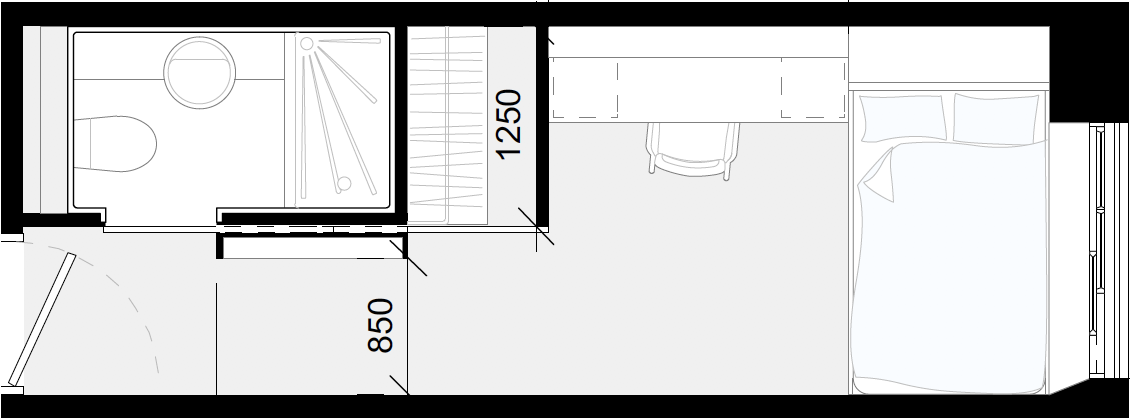
A floor plan of how a typical student room could look.
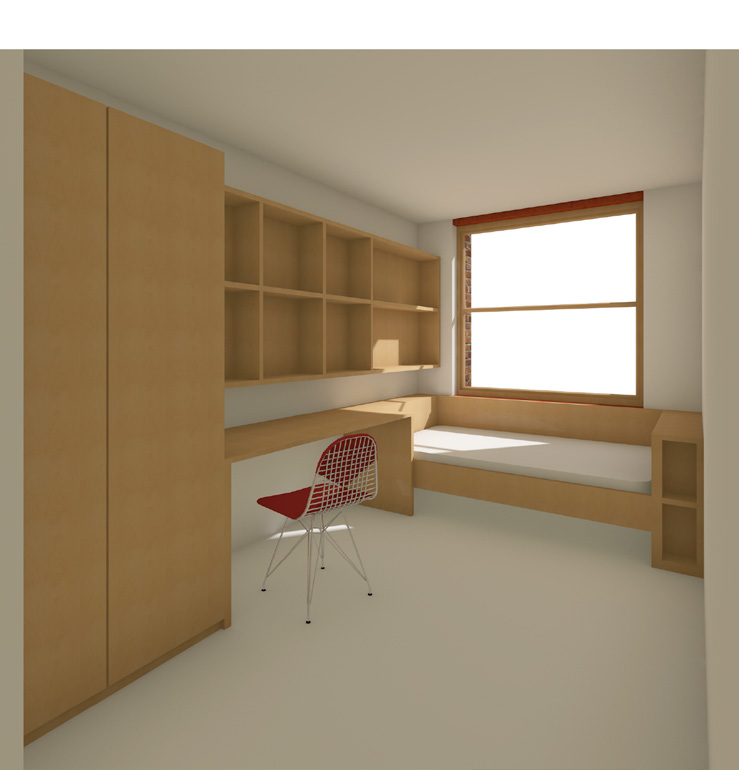
A illustration of how a typical student room could look.
High quality design
Creating a building befitting Stratford High Street.

The scheme (highlighted in red) is in line with the heights of buildings on this side of the High Street.
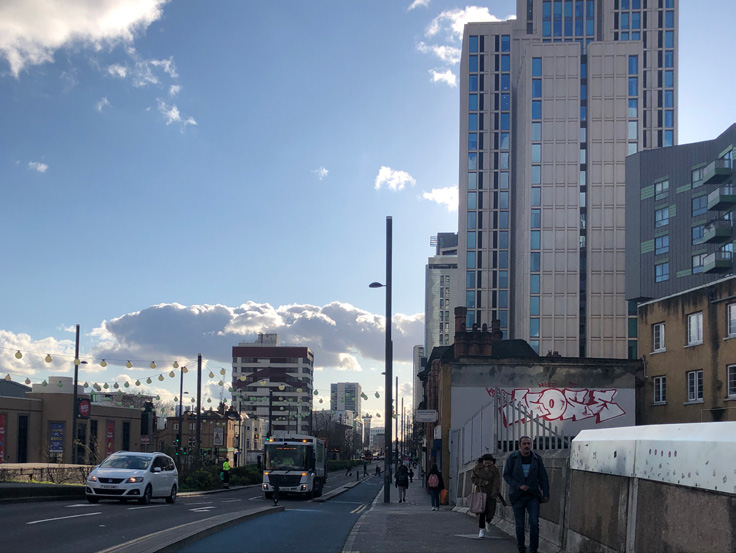
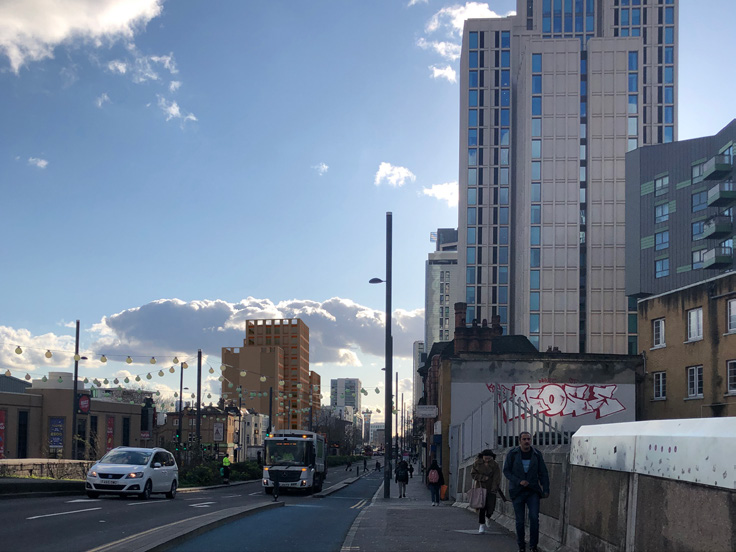
A view of the former Poland House from Stratford High Street DLR.
How the building could look from the same viewpoint.
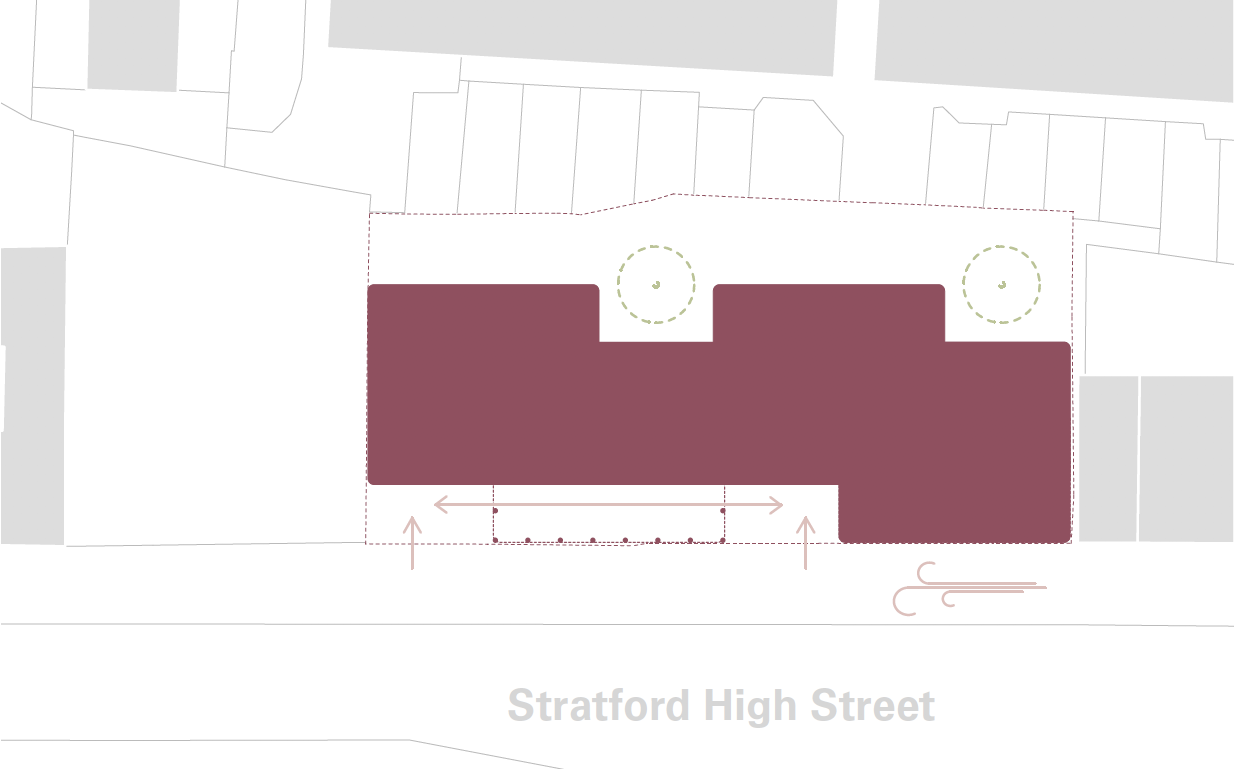
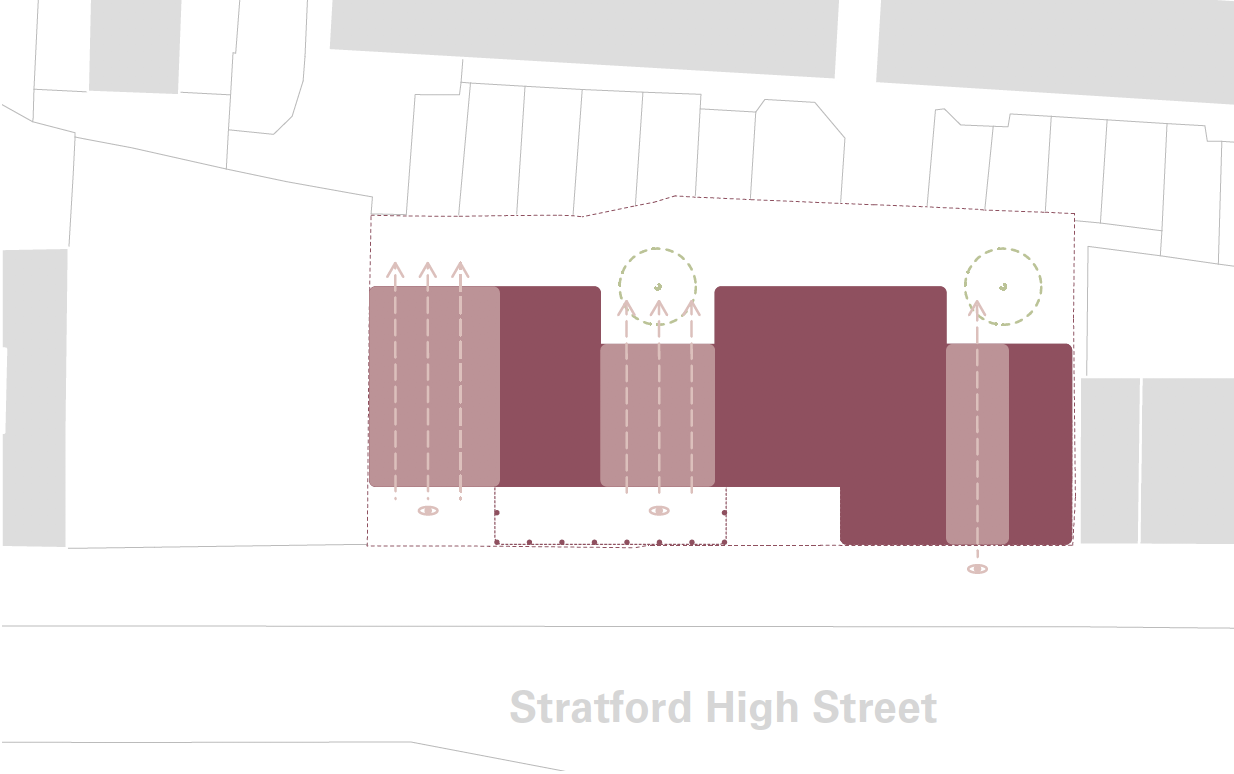
The new building will include a set back entrance, creating a new arcade which increases the size of the pavement, creates shelter from the wind and will improve the pedestrian experience.
A new ground floor with large windows will better connect the building with the street and create views through the building to the green space behind.
Creating a modern, attractive building.
Kerrison Road
These images show the potential forms of the building from Kerrison Road. The red line depicts the former Poland House building, while the brown blocks show what the scheme could look like from this perspective.
The chosen stepped terrace is designed to create an attractive building that is not simply one continuous block, or a single large tower, but a building that improves this stretch of the High Street whilst minimising the visual impact on our neighbours.
We have also been able to increase the distance between the new building and Kerrison Road homes from between three and seven meters.
We propose that the redeveloped Poland House will be four connected buildings of 8, 9, 11 and 12 storeys. The tallest element of the scheme (standing at 12 storeys) is much lower than other new developments along Stratford High Street and is very much in keeping with the current height of Poland House.
A view from Kerrison road of the chosen building
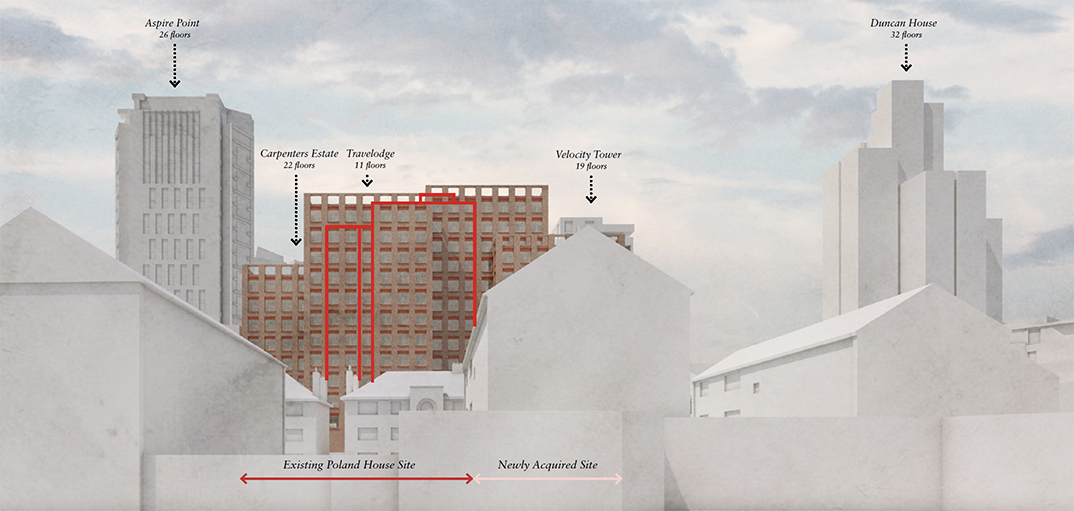
This view shows the proposed new building as seen from Kerrison Road. The existing building outline is shown in a thin red line.
Exploration of massing options
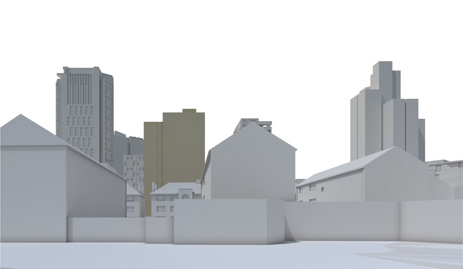
This shows the existing Poland House building looking northwest towards Stratford High Street from Kerrison Road.
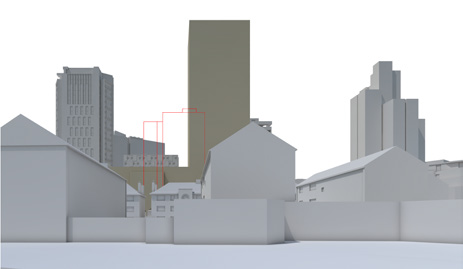
Though localised, the tower and podium option was discounted due to the overbearing scale of the tower on the southside of Stratford High Street.
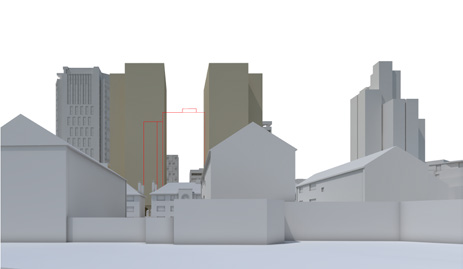
On balance, the two mid-rise towers and central public space was deemed less successful in terms of townscape and its relationship to its immediate neighbours on the south side of Stratford High Street.
Improving the High Street with new public spaces and a more modern building.
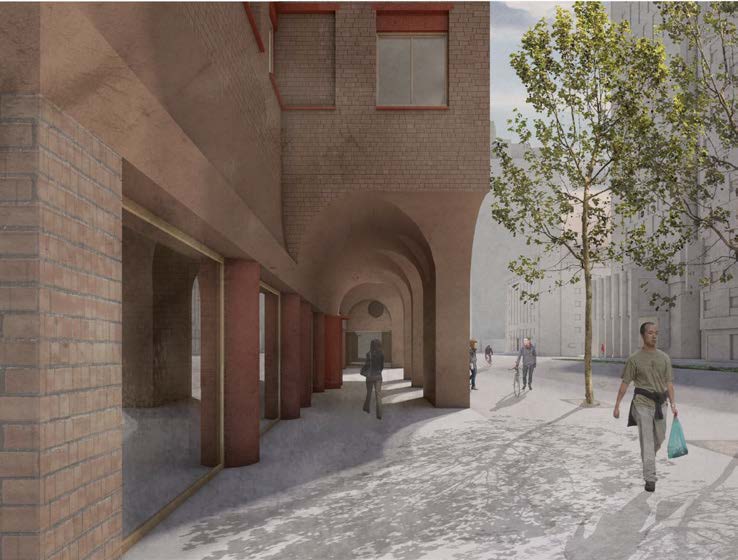
A view showing the public realm and new arcade style front of the building on the High Street.
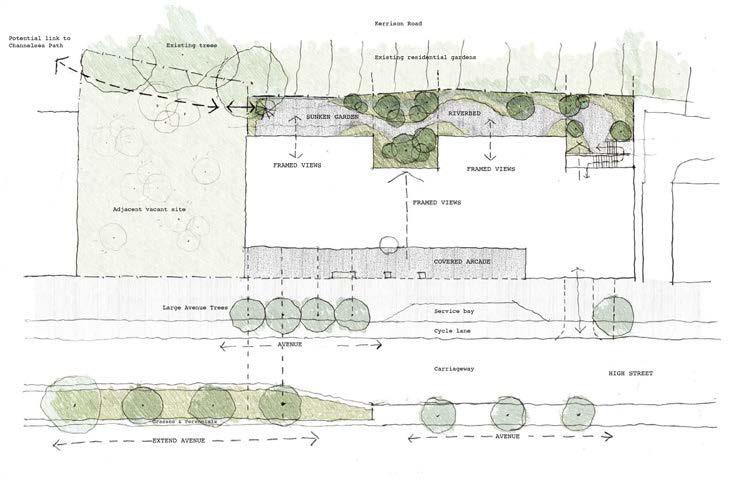
A diagram of the landscape and public realm improvements.
Public realm and landscaping
The proposals will vastly improve the public realm on this stretch of the High Street:
- A modern ‘arcade’ style front of the building will act as an entrance to the accommodation and community space. It will create a new area pavement and will enliven this underused section of the High Street.
- Delivering urban greening through new avenue trees on the High Street and a planted, biodiverse garden to the rear.
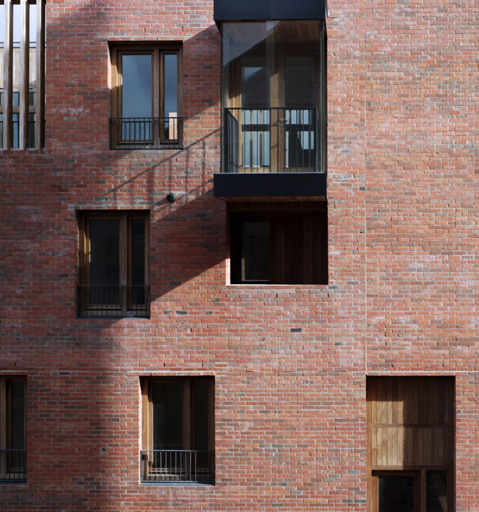
Materials
The architects have taken inspiration from the surrounding buildings:
- Traditional brickwork façades
- Arches
- Arcades
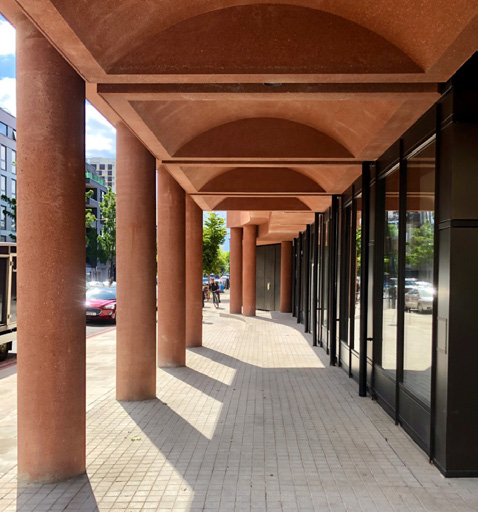
Arcade entrances.
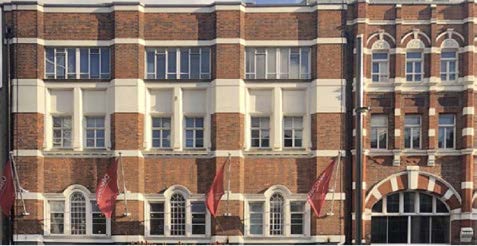
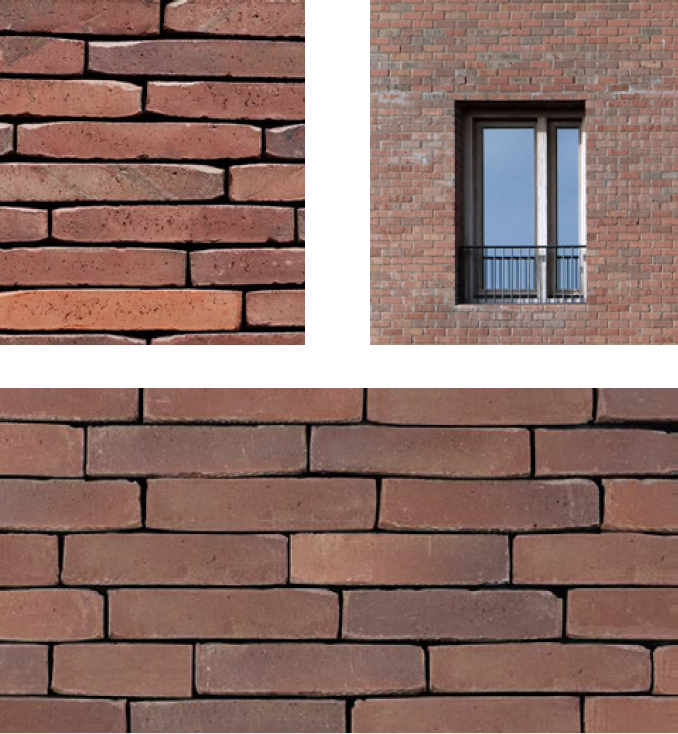
Traditional brickwork.
